20OCT 2013
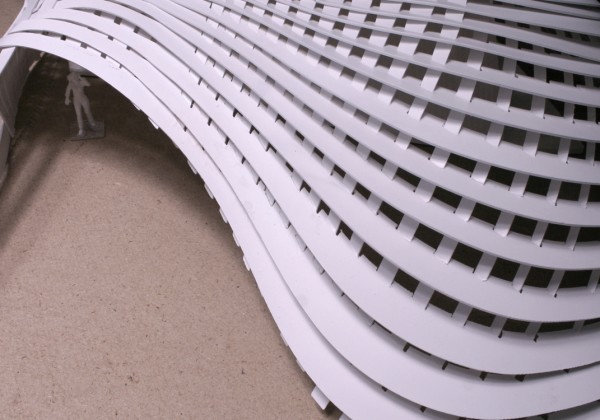 © Christoph Hermann Therefore the site conjures the common architectural dilemma of how to amalgamate the antagonizing spatial qualities of the proposed pavilion with those of an unobstructed open space.
© Christoph Hermann Therefore the site conjures the common architectural dilemma of how to amalgamate the antagonizing spatial qualities of the proposed pavilion with those of an unobstructed open space.
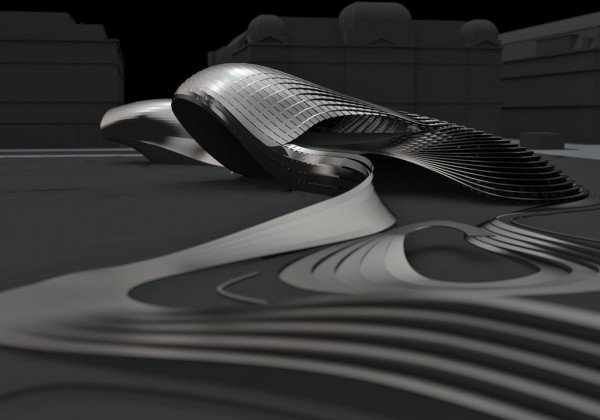 © Christoph Hermann
© Christoph Hermann
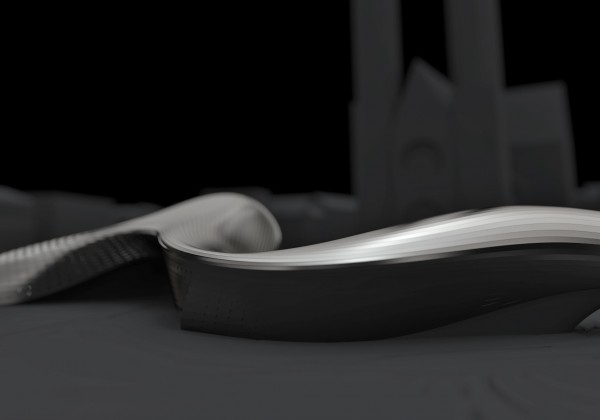 © Christoph Hermann The project´s attempt is an architectural assembly where various spatial parametric architecture configurations fluently alter to assist the existing qualities of the site (recreation area ) and the pavilions demands (exhibition space, cafe) instead of creating a conventional figure – ground composition.
© Christoph Hermann The project´s attempt is an architectural assembly where various spatial parametric architecture configurations fluently alter to assist the existing qualities of the site (recreation area ) and the pavilions demands (exhibition space, cafe) instead of creating a conventional figure – ground composition.
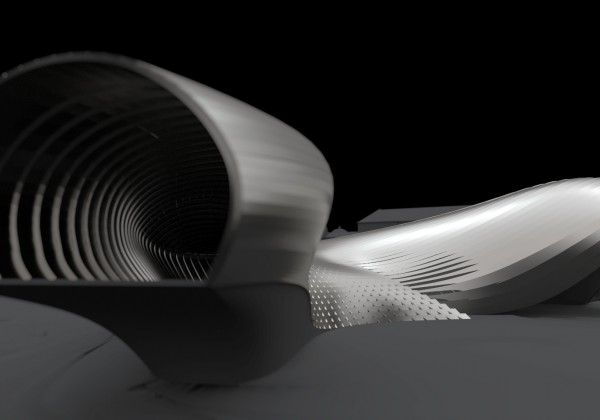 © Christoph Hermannemergent design by the use of dynamic systems, and their potential of surmounting the figure – ground segregation by examine the entire site as one interlinked system leads to an parametric architecture design which presents itself as a totally open and permeable object by maintaining moments of strong dynamic figuration.
© Christoph Hermannemergent design by the use of dynamic systems, and their potential of surmounting the figure – ground segregation by examine the entire site as one interlinked system leads to an parametric architecture design which presents itself as a totally open and permeable object by maintaining moments of strong dynamic figuration.
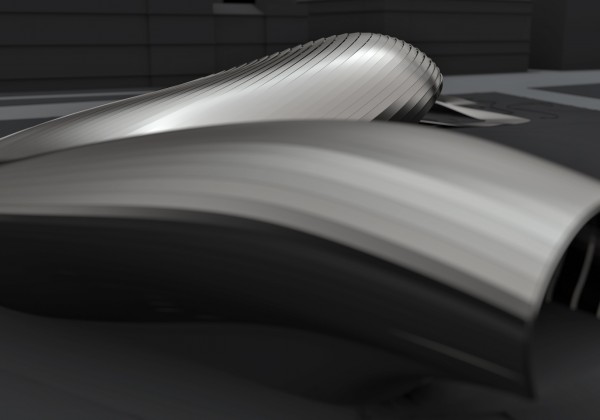 © Christoph HermannWorking with Gehry Technologies’ Digital Project a leading parametric architecture and BIM (Building information model ) software package and being in close contact with architects from Gehry Technologies makes the project ambitions both design-oriented and technical in focus.
© Christoph HermannWorking with Gehry Technologies’ Digital Project a leading parametric architecture and BIM (Building information model ) software package and being in close contact with architects from Gehry Technologies makes the project ambitions both design-oriented and technical in focus.
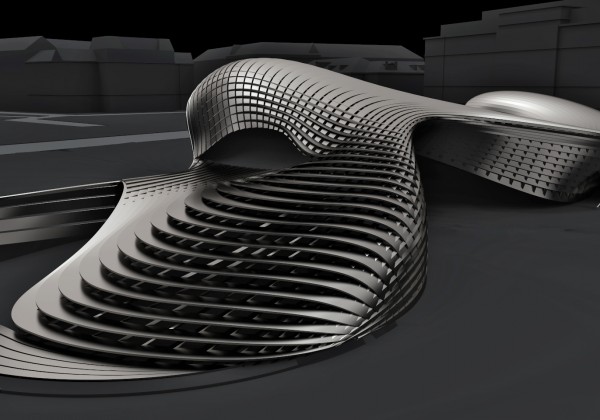 © Christoph Hermann Furthermore BIM software supplying the promising ideas of not only ensuring architects a higher position in the digital supply chain but also helping them to maintain their design and concept ideas during the project development.
© Christoph Hermann Furthermore BIM software supplying the promising ideas of not only ensuring architects a higher position in the digital supply chain but also helping them to maintain their design and concept ideas during the project development.
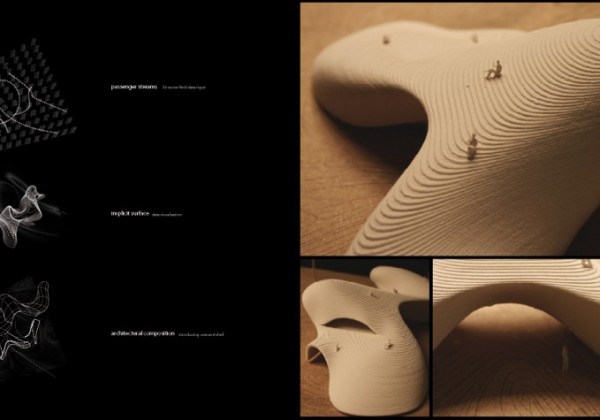 © Christoph Hermann
© Christoph Hermann
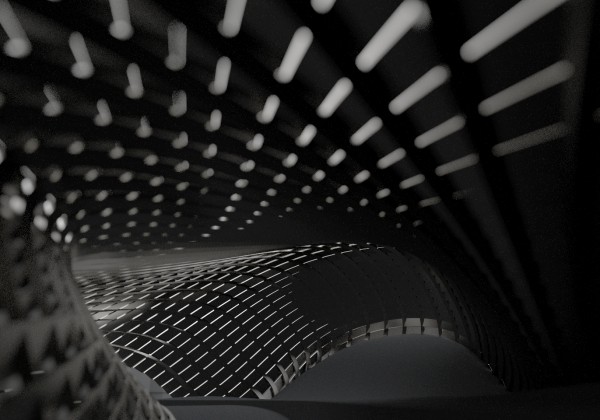 © Christoph Hermann.
© Christoph Hermann.
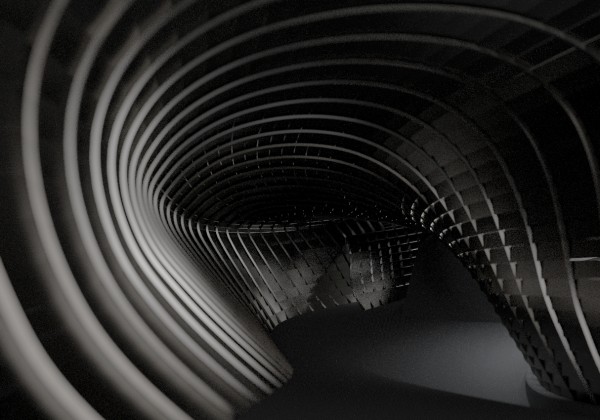 © Christoph Hermann
© Christoph Hermann
 © Christoph Hermann
© Christoph Hermann
 © Christoph Hermann
© Christoph Hermann
 © Christoph Hermann
© Christoph Hermann
 © Christoph Hermann
© Christoph Hermann
 © Christoph Hermann
© Christoph Hermann
 © Christoph Hermann
© Christoph Hermann
 © Christoph Hermann
© Christoph Hermann
 © Christoph Hermann
© Christoph Hermann
 © Christoph Hermann
© Christoph Hermann
SIGMUND FREUD PAVILION / christoph hermann
Posted in Architecture - Pavilion by * FORMAKERS
The Sigmund Freud Park located in the very center of Vienna operates as the regions main recreation area. © Christoph Hermann
© Christoph Hermann © Christoph Hermann
© Christoph Hermann © Christoph Hermann
© Christoph Hermann © Christoph Hermann
© Christoph Hermann © Christoph Hermann
© Christoph Hermann © Christoph Hermann
© Christoph Hermann © Christoph Hermann
© Christoph Hermann © Christoph Hermann
© Christoph Hermann © Christoph Hermann
© Christoph Hermann © Christoph Hermann
© Christoph Hermann
 © Christoph Hermann
© Christoph Hermann
 © Christoph Hermann
© Christoph Hermann
 © Christoph Hermann
© Christoph Hermann
 © Christoph Hermann
© Christoph Hermann
 © Christoph Hermann
© Christoph Hermann
 © Christoph Hermann
© Christoph Hermann
 © Christoph Hermann
© Christoph Hermann
 © Christoph Hermann
© Christoph Hermann
Comments
No comments
Sign in »



