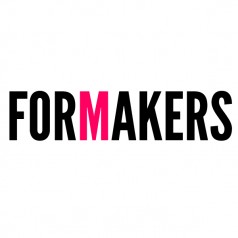15MAY 2012
 © 3deluxe
© 3deluxe
 © 3deluxe stacked layers of ribbon cantilevers create an aesthetic centerpiece to a U-shaped building,
doubling to define the main functional offices.
© 3deluxe stacked layers of ribbon cantilevers create an aesthetic centerpiece to a U-shaped building,
doubling to define the main functional offices.
 © 3deluxe
© 3deluxe
 © 3deluxe the flowing contours derive from the brands values of vitality and lightness
while the predominantly white color is accented with natural hues found in their product, coffee.
© 3deluxe the flowing contours derive from the brands values of vitality and lightness
while the predominantly white color is accented with natural hues found in their product, coffee.
 © 3deluxe
© 3deluxe
 © 3deluxe spanning 100 meters in length,
the tripartite arrangement forms a 9,800 square meter structure.
© 3deluxe spanning 100 meters in length,
the tripartite arrangement forms a 9,800 square meter structure.
 © 3deluxe
© 3deluxe
 © 3deluxe strips within the facade branch from the focal element,
connecting the adjacent wings with support services for customers and employees.
© 3deluxe strips within the facade branch from the focal element,
connecting the adjacent wings with support services for customers and employees.
 © 3deluxe
© 3deluxe
 © 3deluxe
© 3deluxe
 © 3deluxe the undulating profiles become a relief of
linear strips which border copper-pigmented metallic window frames.
© 3deluxe the undulating profiles become a relief of
linear strips which border copper-pigmented metallic window frames.
 © 3deluxe
© 3deluxe
 © 3deluxe
assembled from 150 uniquely formed prefabricated concrete parts, the cantilevers each weigh approximately 6 tons.
© 3deluxe
assembled from 150 uniquely formed prefabricated concrete parts, the cantilevers each weigh approximately 6 tons.
 © 3deluxe
© 3deluxe
 © 3deluxe atop the
seven stories of administrative areas, roof-top executive offices overlook the 10 hectare property surrounding the premises.
© 3deluxe atop the
seven stories of administrative areas, roof-top executive offices overlook the 10 hectare property surrounding the premises.
 © 3deluxe
© 3deluxe
 © 3deluxe
custom furnishings and fittings also within the lounges and cafeteria mimic the exterior with curved profiles.
© 3deluxe
custom furnishings and fittings also within the lounges and cafeteria mimic the exterior with curved profiles.
 © 3deluxe
© 3deluxe
 © 3deluxe.
© 3deluxe.
 © 3deluxe
© 3deluxe
 © 3deluxe
© 3deluxe
 © 3deluxe
© 3deluxe
 © 3deluxe
© 3deluxe
 © 3deluxe
© 3deluxe
 © 3deluxe
© 3deluxe
 © 3deluxe
© 3deluxe
 © 3deluxe
© 3deluxe
 © 3deluxe
© 3deluxe
 © 3deluxe
© 3deluxe
 © 3deluxe
© 3deluxe
 © 3deluxe
© 3deluxe
 © 3deluxe
© 3deluxe
 © 3deluxe
© 3deluxe
 © 3deluxe
© 3deluxe
 © 3deluxe
© 3deluxe
 © 3deluxe
© 3deluxe
 © 3deluxe
© 3deluxe
 © 3deluxe
© 3deluxe
 © 3deluxe
© 3deluxe
 © 3deluxe
© 3deluxe
 © 3deluxe
© 3deluxe
 © 3deluxe
© 3deluxe
kaffee partner headquarters / 3deluxe
Posted in Architecture - Office Buildings by FORMAKERS | Tags: Germany
german practice 3deluxe has recently completed the 'kaffee partner headquarters', a corporate complex for a coffee brewing machine company in osnabrück, germany. © 3deluxe
© 3deluxe © 3deluxe
© 3deluxe © 3deluxe
© 3deluxe © 3deluxe
© 3deluxe © 3deluxe
© 3deluxe © 3deluxe
© 3deluxe © 3deluxe
© 3deluxe © 3deluxe
© 3deluxe © 3deluxe
© 3deluxe © 3deluxe
© 3deluxe © 3deluxe
© 3deluxe © 3deluxe
© 3deluxe © 3deluxe
© 3deluxe © 3deluxe
© 3deluxe © 3deluxe
© 3deluxe © 3deluxe
© 3deluxe © 3deluxe
© 3deluxe © 3deluxe
© 3deluxe © 3deluxe
© 3deluxe © 3deluxe
© 3deluxe © 3deluxe
© 3deluxe © 3deluxe
© 3deluxe
 © 3deluxe
© 3deluxe
 © 3deluxe
© 3deluxe
 © 3deluxe
© 3deluxe
 © 3deluxe
© 3deluxe
 © 3deluxe
© 3deluxe
 © 3deluxe
© 3deluxe
 © 3deluxe
© 3deluxe
 © 3deluxe
© 3deluxe
 © 3deluxe
© 3deluxe
 © 3deluxe
© 3deluxe
 © 3deluxe
© 3deluxe
 © 3deluxe
© 3deluxe
 © 3deluxe
© 3deluxe
 © 3deluxe
© 3deluxe
 © 3deluxe
© 3deluxe
 © 3deluxe
© 3deluxe
 © 3deluxe
© 3deluxe
 © 3deluxe
© 3deluxe
 © 3deluxe
© 3deluxe
 © 3deluxe
© 3deluxe
Comments
No comments
Sign in »




