20MAY 2021
.jpg) ©
©
-1J7A0503.jpg) ©
Once upon a time in Audierne lived a local fisherman nicknamed “Sentinel”.
©
Once upon a time in Audierne lived a local fisherman nicknamed “Sentinel”.
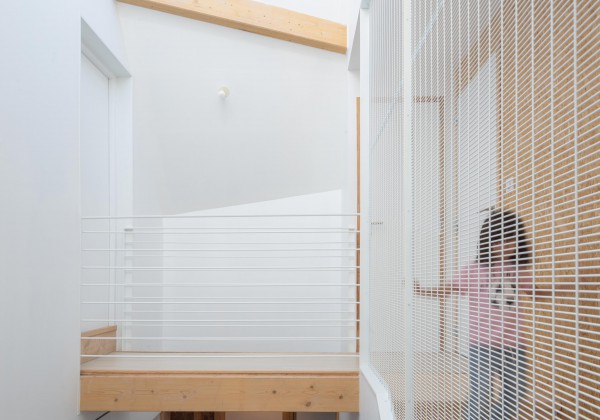 © He observed the sea from the hills towering the village harbor.
© He observed the sea from the hills towering the village harbor.
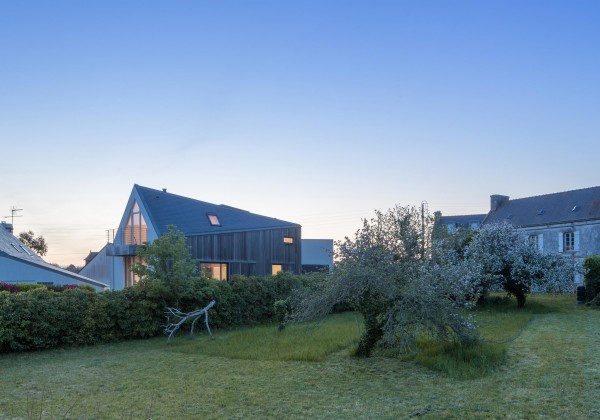 ©
©
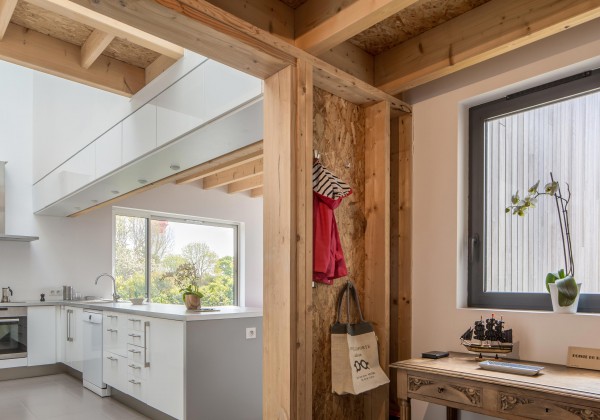 © One century later, his descendants bought a piece of land in Audierne, up on a hill and facing the same ocean horizon their ancestor used to gaze at.
© One century later, his descendants bought a piece of land in Audierne, up on a hill and facing the same ocean horizon their ancestor used to gaze at.
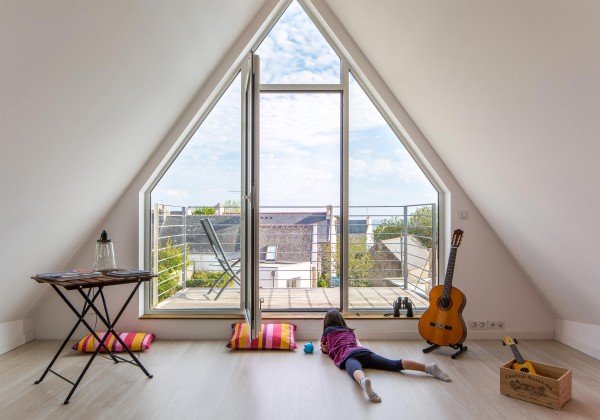 ©
The project is located on a narrow and irregular piece of land, at the edge of a block and at the entrance of the village.
©
The project is located on a narrow and irregular piece of land, at the edge of a block and at the entrance of the village.
.jpg) ©
©
.jpg) © Considering the peculiarity of this location, a traditional compact house would have had a strong impact on the surrounding landscape.
© Considering the peculiarity of this location, a traditional compact house would have had a strong impact on the surrounding landscape.
.jpg) © Therefore, the architect chose to split the house into three volumes, each one being parallel to one edge of the plot of land.
© Therefore, the architect chose to split the house into three volumes, each one being parallel to one edge of the plot of land.
.jpg) ©
©
.jpg) © The main house, a barn house-like wooden structure, is situated below while two lower blocks occupy the upper part of the land.
© The main house, a barn house-like wooden structure, is situated below while two lower blocks occupy the upper part of the land.
 - color.jpg) ©
The three-slope roof and the different levels optimize spaces while minimizing the size of the building, providing a view on the ocean with a minimal impact on the surrounding landscape.
©
The three-slope roof and the different levels optimize spaces while minimizing the size of the building, providing a view on the ocean with a minimal impact on the surrounding landscape.
.jpg) ©
©
-IMG_0235-6-1J7A0496.jpg) ©
More than being a mere reinterpretation of the local traditional barn house, this project is an answer to a very particular and irregular piece of land, and to a very specific urban tissue with a wide range of architectural typologies.
©
More than being a mere reinterpretation of the local traditional barn house, this project is an answer to a very particular and irregular piece of land, and to a very specific urban tissue with a wide range of architectural typologies.
-IMG_0235-6-1J7A0495.jpg) ©
©
-IMG_0235-6-1J7A0347-Panorama.jpg) © The project is dynamic, and its perspectives are consistently changing.
© The project is dynamic, and its perspectives are consistently changing.
.jpg) © Seen from its South side, the house echoes with the traditional barn houses, while from the North side, it shows very contemporary lines.
© Seen from its South side, the house echoes with the traditional barn houses, while from the North side, it shows very contemporary lines.
.jpg) ©
©
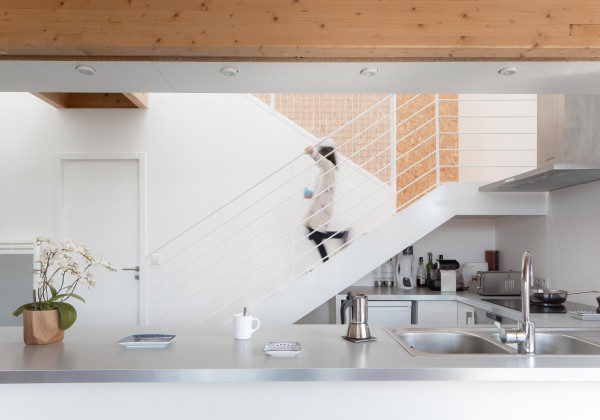 ©
The different materials composing the house are echoing with the diversity of the surrounding colors and elements: western red cedar cladding, mixed slate/zinc roofing, white wall coating and black stained wood.
©
The different materials composing the house are echoing with the diversity of the surrounding colors and elements: western red cedar cladding, mixed slate/zinc roofing, white wall coating and black stained wood.
 ©
The functional layout is based on bioclimatic design principles and site conditions: the car park at North side creates an acoustic and climatic screen, the main spaces face the ocean towards South, while the bedrooms face the East.
©
The functional layout is based on bioclimatic design principles and site conditions: the car park at North side creates an acoustic and climatic screen, the main spaces face the ocean towards South, while the bedrooms face the East.
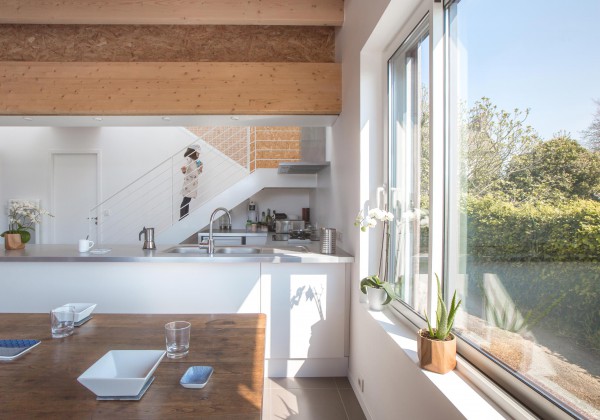 ©
©
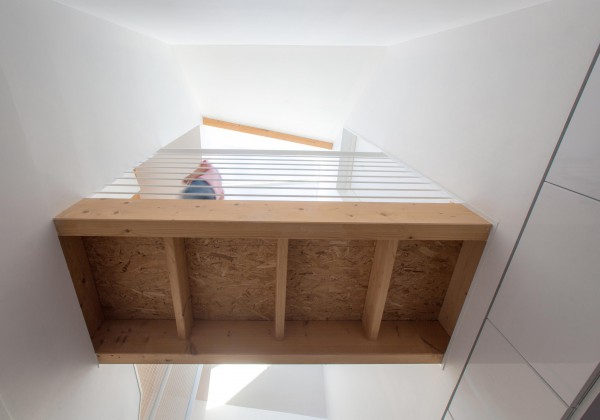 ©
A skylight is located in the middle of the house bringing natural light to most of the space, and steel mesh along the stairs creates a transparency that keeps changing together with the motion of the clouds above.
©
A skylight is located in the middle of the house bringing natural light to most of the space, and steel mesh along the stairs creates a transparency that keeps changing together with the motion of the clouds above.
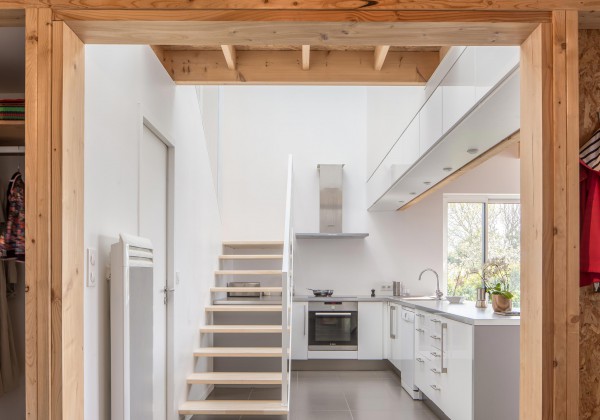 ©
This very specific steel mesh is used by local fishermen to catch local seashells.
©
This very specific steel mesh is used by local fishermen to catch local seashells.
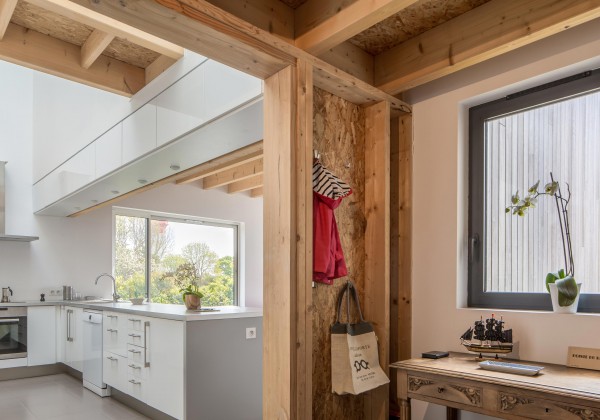 ©
©
.jpg) ©
The wood structure – visible from the inside - was digitally prefabricated in order to get complete control over the construction process.
©
The wood structure – visible from the inside - was digitally prefabricated in order to get complete control over the construction process.
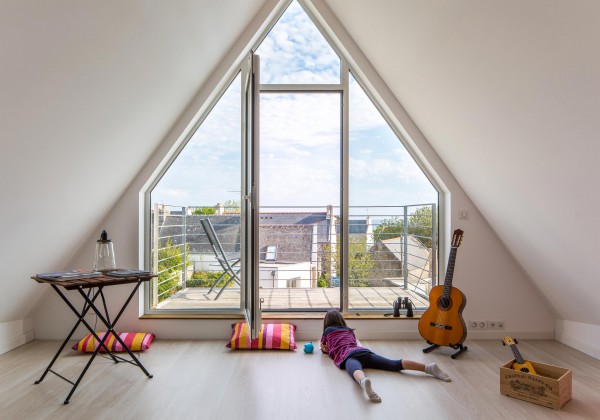 ©
Materials:
- Structure: Wood Structure - Masonry
- Cladding: Western Red Cedar / Black stained wood / white coating wall
- Roofing: Slate / Zinc / Steel pan.
©
Materials:
- Structure: Wood Structure - Masonry
- Cladding: Western Red Cedar / Black stained wood / white coating wall
- Roofing: Slate / Zinc / Steel pan.
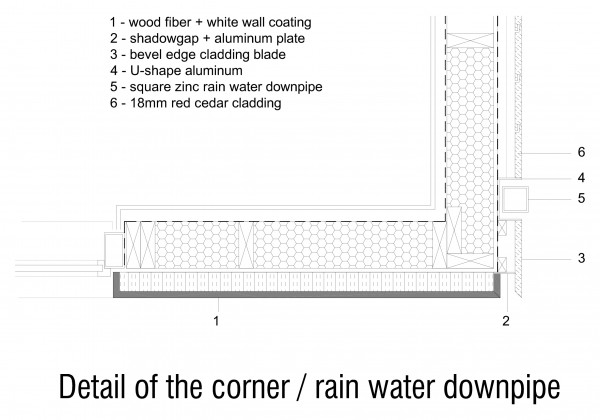 ©
©
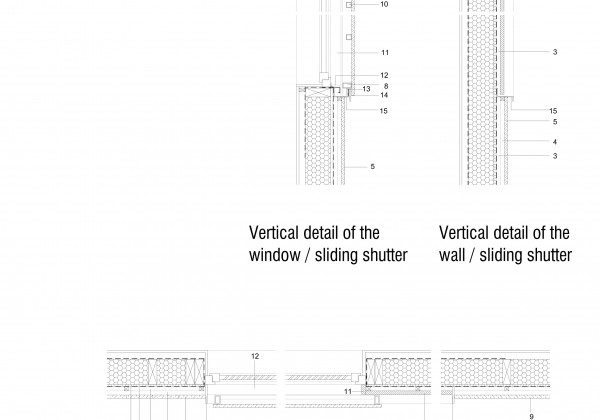 ©
©
.jpg) ©
©
-1J7A0503.jpg) ©
©
 ©
©
 ©
©
 ©
©
 ©
©
.jpg) ©
©
.jpg) ©
©
.jpg) ©
©
.jpg) ©
©
.jpg) ©
©
 - color.jpg) ©
©
.jpg) ©
©
-IMG_0235-6-1J7A0496.jpg) ©
©
-IMG_0235-6-1J7A0495.jpg) ©
©
-IMG_0235-6-1J7A0347-Panorama.jpg) ©
©
.jpg) ©
©
.jpg) ©
©
 ©
©
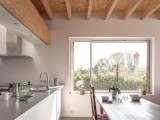 ©
©
 ©
©
 ©
©
 ©
©
 ©
©
.jpg) ©
©
 ©
©
 ©
©
 ©
©
Sentinel House / Aurelien Chen
Posted in Architecture - Houses by * FORMAKERS
This hybrid barn house on a narrow piece of land dialogues in harmony and in contrast with the traditional surroundings..jpg) ©
© -1J7A0503.jpg) ©
©  ©
©  ©
©  ©
©  ©
© .jpg) ©
© .jpg) ©
© .jpg) ©
© .jpg) ©
© .jpg) ©
©  - color.jpg) ©
© .jpg) ©
© -IMG_0235-6-1J7A0496.jpg) ©
© -IMG_0235-6-1J7A0495.jpg) ©
© -IMG_0235-6-1J7A0347-Panorama.jpg) ©
© .jpg) ©
© .jpg) ©
©  ©
©  ©
©  ©
©  ©
©  ©
©  ©
© .jpg) ©
©  ©
©  ©
©  ©
© .jpg) ©
©
-1J7A0503.jpg) ©
©
 ©
©
 ©
©
 ©
©
 ©
©
.jpg) ©
©
.jpg) ©
©
.jpg) ©
©
.jpg) ©
©
.jpg) ©
©
 - color.jpg) ©
©
.jpg) ©
©
-IMG_0235-6-1J7A0496.jpg) ©
©
-IMG_0235-6-1J7A0495.jpg) ©
©
-IMG_0235-6-1J7A0347-Panorama.jpg) ©
©
.jpg) ©
©
.jpg) ©
©
 ©
©
 ©
©
 ©
©
 ©
©
 ©
©
 ©
©
.jpg) ©
©
 ©
©
 ©
©
 ©
©
Comments
No comments
Sign in »



