08MAR 2016
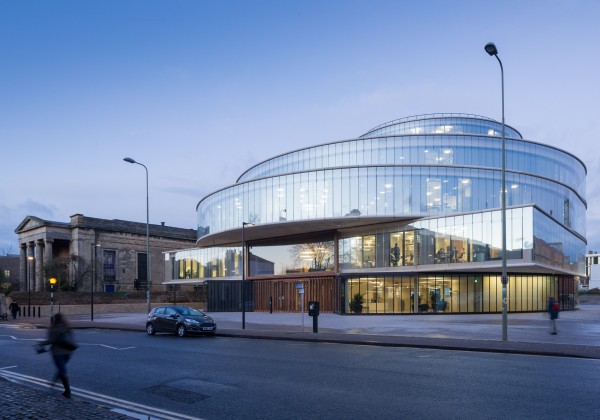 © Iwan Baan
Our starting point is from the inside, from the heart of the building, the Forum. This space cuts through the school as a vertical public space connecting all the levels and programs together into one whole. Central to a school of government is the idea of openness, communication and transparency. The central forum takes this principle literally by stitching all levels together.
© Iwan Baan
Our starting point is from the inside, from the heart of the building, the Forum. This space cuts through the school as a vertical public space connecting all the levels and programs together into one whole. Central to a school of government is the idea of openness, communication and transparency. The central forum takes this principle literally by stitching all levels together.
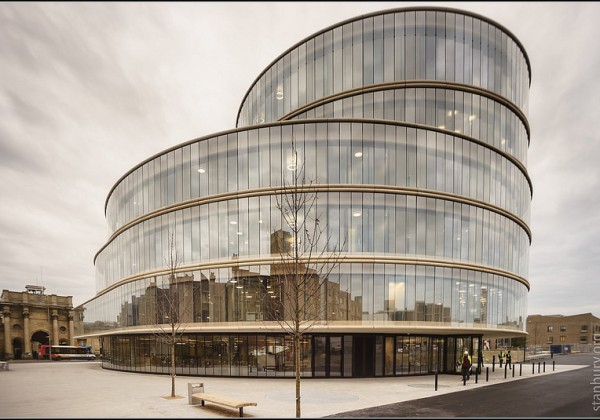 © Stanbury In the first instance, the Forum provides access between spaces, but more importantly it provides congregation, meeting and social spaces. In our proposal, its arrangement is in many ways like that of an auditorium or a concert hall with a series of interconnected terraces that step up from the ground floor all the way to the upper levels of the School. Each terrace could operate as a separate space, for example as a study area or as part of one connected whole volume for a larger presentation. The Forum will be a space that allows and positively encourages communication and discussion, formal and informal, planned and accidental.
© Stanbury In the first instance, the Forum provides access between spaces, but more importantly it provides congregation, meeting and social spaces. In our proposal, its arrangement is in many ways like that of an auditorium or a concert hall with a series of interconnected terraces that step up from the ground floor all the way to the upper levels of the School. Each terrace could operate as a separate space, for example as a study area or as part of one connected whole volume for a larger presentation. The Forum will be a space that allows and positively encourages communication and discussion, formal and informal, planned and accidental.
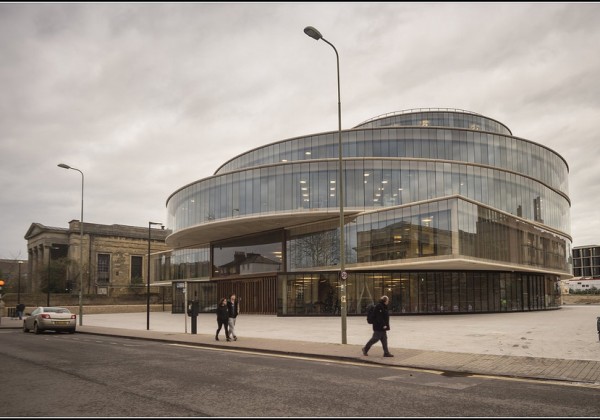 © Stanbury
The Blavatnik School of Government will house teaching and academic spaces, which are supported by meeting, administration, research and service areas, which are all connected by the Forum. At its lower levels, the building houses large public and teaching programs. The upper levels around are occupied by academic and research programs that require a more quiet atmosphere to foster focus and concentration.
© Stanbury
The Blavatnik School of Government will house teaching and academic spaces, which are supported by meeting, administration, research and service areas, which are all connected by the Forum. At its lower levels, the building houses large public and teaching programs. The upper levels around are occupied by academic and research programs that require a more quiet atmosphere to foster focus and concentration.
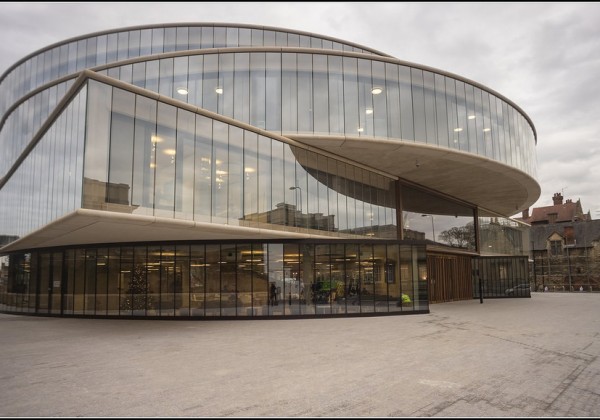 © Stanbury Crowning the School will be students and faculty spaces, which overlook an outdoor terrace, the Radcliff Observatory Quarter and the whole of Oxford beyond. The School offers a wide range of teaching-space types from small flexible seminar rooms to larger, horseshoe-shaped teaching rooms.Prominently located at the southwest corner of the Radcliffe Observatory Quarter (ROQ) the School will be the
first building pedestrians, visitors and students encounter when approaching this quarter from the south. The School has the potential to become a gateway into this new part of the University and a symbol of its development.
© Stanbury Crowning the School will be students and faculty spaces, which overlook an outdoor terrace, the Radcliff Observatory Quarter and the whole of Oxford beyond. The School offers a wide range of teaching-space types from small flexible seminar rooms to larger, horseshoe-shaped teaching rooms.Prominently located at the southwest corner of the Radcliffe Observatory Quarter (ROQ) the School will be the
first building pedestrians, visitors and students encounter when approaching this quarter from the south. The School has the potential to become a gateway into this new part of the University and a symbol of its development.
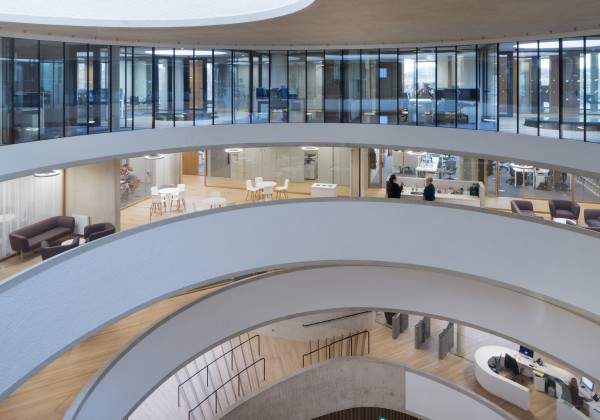 © Iwan Baan
The immediate context is a complex situation with the adjacencies of St Paul’s Church and Somerville College to both sides and the Oxford University Press across Walton Street. The concept of the Forum in the interior sets the decisive and room-defining impulse for the entire building. This circular hollow also defines the exterior appearance of the School. Its cylindrical shapes show analogies to government buildings and universities in different places all over the world.
© Iwan Baan
The immediate context is a complex situation with the adjacencies of St Paul’s Church and Somerville College to both sides and the Oxford University Press across Walton Street. The concept of the Forum in the interior sets the decisive and room-defining impulse for the entire building. This circular hollow also defines the exterior appearance of the School. Its cylindrical shapes show analogies to government buildings and universities in different places all over the world.
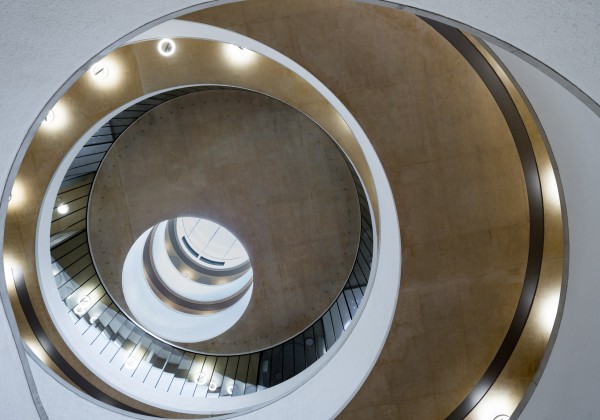 © Iwan Baan.
© Iwan Baan.
 © Iwan Baan
© Iwan Baan
 © Stanbury
© Stanbury
 © Stanbury
© Stanbury
 © Stanbury
© Stanbury
 © Iwan Baan
© Iwan Baan
 © Iwan Baan
© Iwan Baan
Blavatnik School of Government / Herzog & de Meuron
Posted in Architecture - Institutional by * FORMAKERS
From the architect. Such a vision requires a specific response and building. © Iwan Baan
© Iwan Baan © Stanbury
© Stanbury © Stanbury
© Stanbury © Stanbury
© Stanbury © Iwan Baan
© Iwan Baan © Iwan Baan
© Iwan Baan © Iwan Baan
© Iwan Baan
 © Stanbury
© Stanbury
 © Stanbury
© Stanbury
 © Stanbury
© Stanbury
 © Iwan Baan
© Iwan Baan
 © Iwan Baan
© Iwan Baan
Comments
No comments
Sign in »



