04FEB 2015
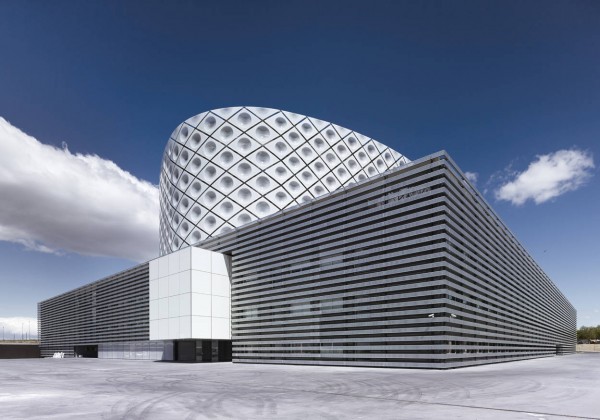 © Alfonso Quiroga We propose to transform the citizen into a customer, for a new type of hospital, which in addition to assist with the proven effectiveness of our healthcare system, can feel at all times the center of all care, giving them all attention.This new hospital model is configured in three basic elements: efficiency, light and silence.
© Alfonso Quiroga We propose to transform the citizen into a customer, for a new type of hospital, which in addition to assist with the proven effectiveness of our healthcare system, can feel at all times the center of all care, giving them all attention.This new hospital model is configured in three basic elements: efficiency, light and silence.
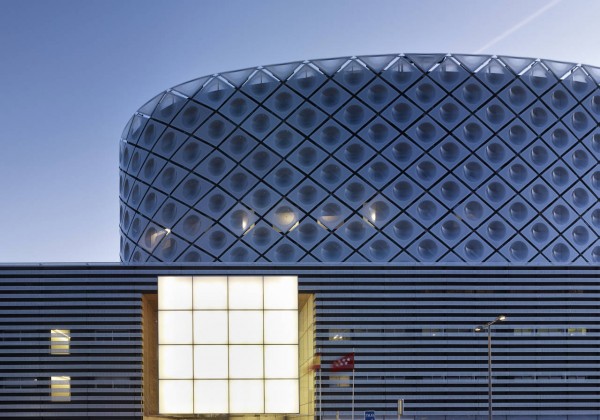 © Alfonso Quiroga The best about hospital architecture and the best in residential architecture. Conceptually, the new hospital is arranged on base that gives structure to the health care units, outpatient diagnosis and treatment.
© Alfonso Quiroga The best about hospital architecture and the best in residential architecture. Conceptually, the new hospital is arranged on base that gives structure to the health care units, outpatient diagnosis and treatment.
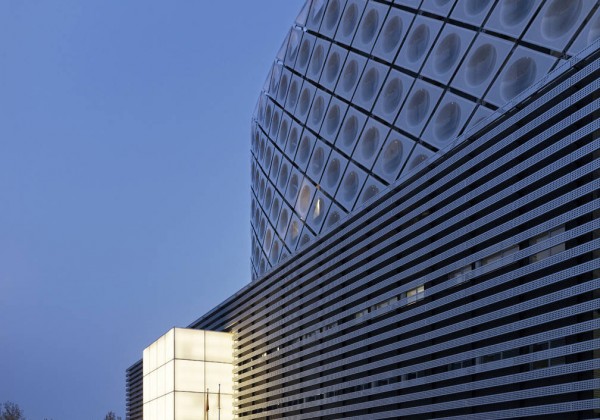 © Alfonso Quiroga Structured in three modules or parallel buildings that reflect the best hospital main structures: flexibility, expansion, functional clarity and horizontal circulations.On this structure are arranged two units of hospitalization, two oval crown with gentle curves drawn give a different view from the depressive sensory residential forms of the rationalist “block bar”, and draw on the best of recent residential architecture: the elimination of corridors and in consequence the elimination of annoying noise, concentric circulation, light and silence around a common atrium.
© Alfonso Quiroga Structured in three modules or parallel buildings that reflect the best hospital main structures: flexibility, expansion, functional clarity and horizontal circulations.On this structure are arranged two units of hospitalization, two oval crown with gentle curves drawn give a different view from the depressive sensory residential forms of the rationalist “block bar”, and draw on the best of recent residential architecture: the elimination of corridors and in consequence the elimination of annoying noise, concentric circulation, light and silence around a common atrium.
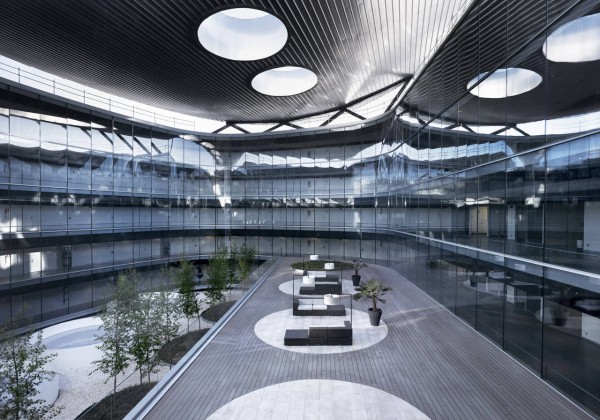 © Alfonso Quiroga Two functional concepts space: base and crown, which are linked to form a new architecture, a model that offers to the professionals the opportunity to treat and to the citizens to be treated in an environment where the natural light and the silence resulting therapeutics.Criteria 1: Overall Concept.The overall concept is based on the architectural proposal for a hospital of this nature; it should allow adaptation to the requirements of the program needs, and expected financial requirements.
© Alfonso Quiroga Two functional concepts space: base and crown, which are linked to form a new architecture, a model that offers to the professionals the opportunity to treat and to the citizens to be treated in an environment where the natural light and the silence resulting therapeutics.Criteria 1: Overall Concept.The overall concept is based on the architectural proposal for a hospital of this nature; it should allow adaptation to the requirements of the program needs, and expected financial requirements.
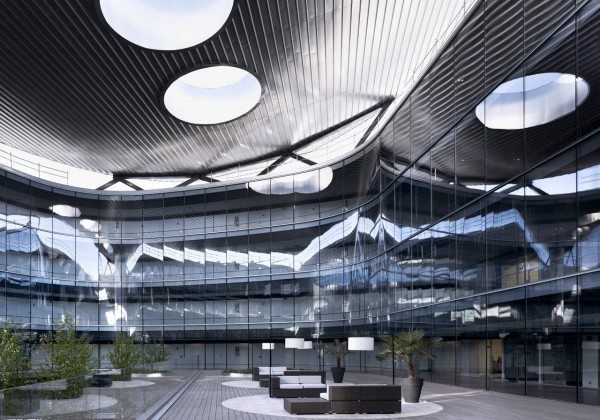 © Alfonso Quiroga It has also sought to respond to the complex functional program with contemporary and attractive architecture. It has had particular regard to the human scale, solar protection and above all to distinct the patients spaces through the hospital.
© Alfonso Quiroga It has also sought to respond to the complex functional program with contemporary and attractive architecture. It has had particular regard to the human scale, solar protection and above all to distinct the patients spaces through the hospital.
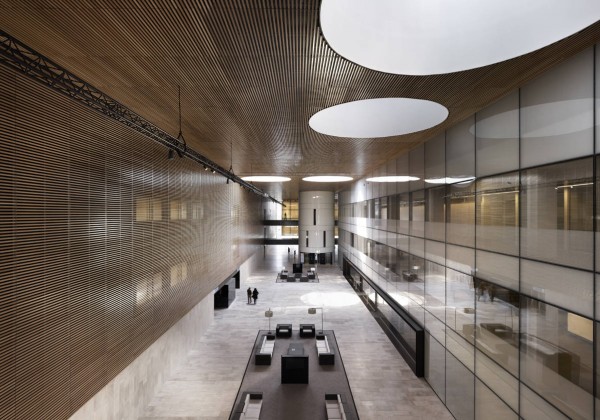 © Alfonso Quiroga The build is the result of a different point of view against to the simples and common spaces in hospital architecture. Our purpose is also give therapeutics spaces, provide and architecture that serves to he rest and recovery of the patient.
© Alfonso Quiroga The build is the result of a different point of view against to the simples and common spaces in hospital architecture. Our purpose is also give therapeutics spaces, provide and architecture that serves to he rest and recovery of the patient.
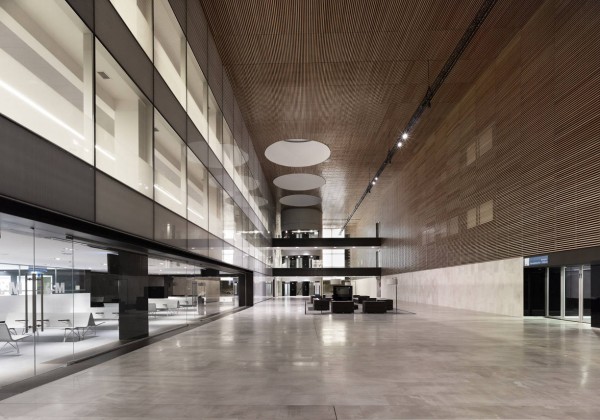 © Alfonso Quiroga “To use the architecture as a medical treatment”Criteria 2: Design approach.The design is structured on a large base, which encompasses various medical areas of the hospital, holding two volumes of glass where the ward is developed. This approach develops to a complex system of articulated spaces within three prisms that make up the base, geared to each other as if it were a machine, a “healing machine”.
© Alfonso Quiroga “To use the architecture as a medical treatment”Criteria 2: Design approach.The design is structured on a large base, which encompasses various medical areas of the hospital, holding two volumes of glass where the ward is developed. This approach develops to a complex system of articulated spaces within three prisms that make up the base, geared to each other as if it were a machine, a “healing machine”.
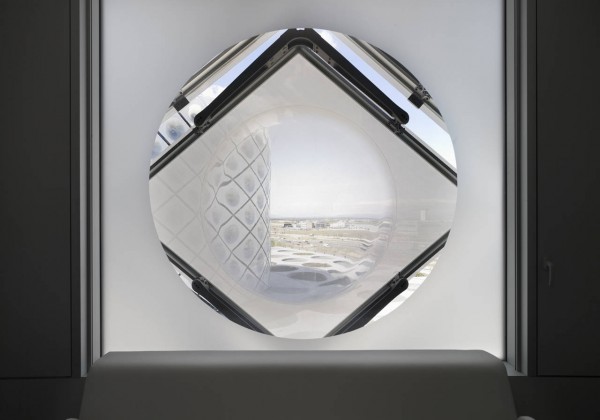 © Alfonso QuirogaIn addition to the functional treatment of the base, a symbolic treatment was essential to remark the towers. The space of the patients is planned only thinking in the needs and in the best way to them to feel better with harmony and light.
© Alfonso QuirogaIn addition to the functional treatment of the base, a symbolic treatment was essential to remark the towers. The space of the patients is planned only thinking in the needs and in the best way to them to feel better with harmony and light.
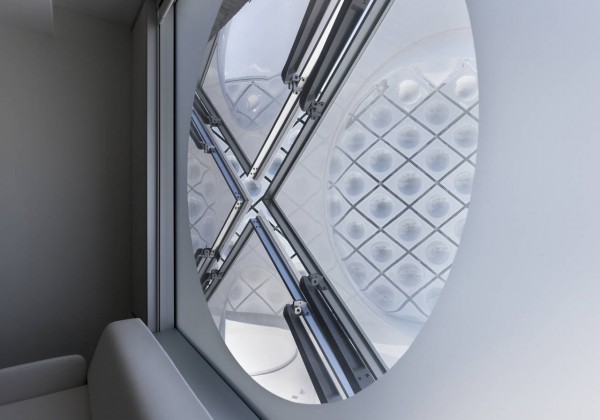 © Alfonso Quiroga From the first moment, it was determinate to have different spaces between the area of the patients and the other functional areas of the hospital, allowing in this area the relation between the green roof garden and the views from each room.Criteria 3: FuntionalityAchieving a perfect functional relationship between the areas, providing maximum flexibility to the scheme between the exterior and interior spaces.
© Alfonso Quiroga From the first moment, it was determinate to have different spaces between the area of the patients and the other functional areas of the hospital, allowing in this area the relation between the green roof garden and the views from each room.Criteria 3: FuntionalityAchieving a perfect functional relationship between the areas, providing maximum flexibility to the scheme between the exterior and interior spaces.
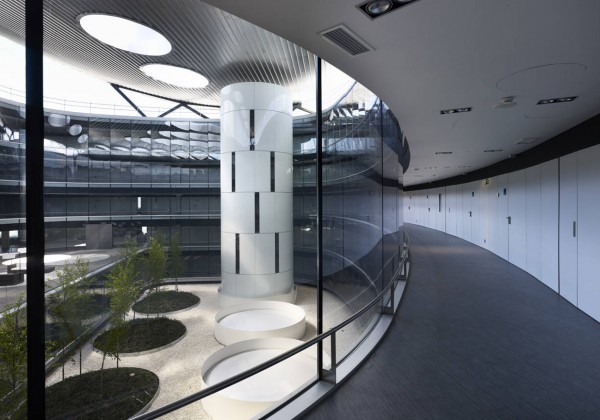 © Alfonso Quiroga Differentiate between internal and external circulation, distinguish the accesses and the specificity of vertical communication cores, allowing clarifying the scheme.The position of the two towers, responds to the functional need to have an immediate access to the operating rooms, delivery rooms, emergency and diagnostic.
© Alfonso Quiroga Differentiate between internal and external circulation, distinguish the accesses and the specificity of vertical communication cores, allowing clarifying the scheme.The position of the two towers, responds to the functional need to have an immediate access to the operating rooms, delivery rooms, emergency and diagnostic.
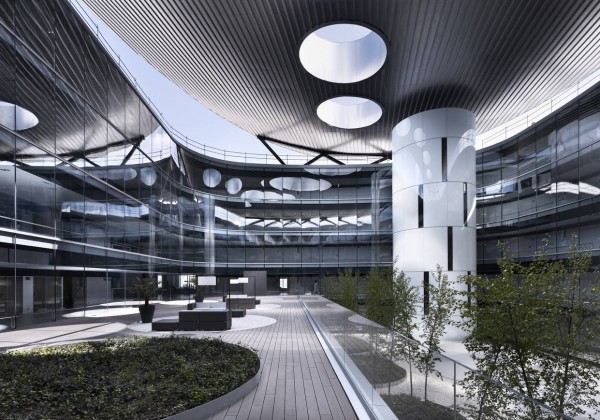 © Alfonso Quiroga The functionality of the building lays in the way of life the patients and their relatives have during the time they have to be inside.Criteria 4: ImplementationThe strategy of the implementation is the organization between all the elements that are involved in the project. The three prisms of the basement organize the circulation in an exemplary manner.
© Alfonso Quiroga The functionality of the building lays in the way of life the patients and their relatives have during the time they have to be inside.Criteria 4: ImplementationThe strategy of the implementation is the organization between all the elements that are involved in the project. The three prisms of the basement organize the circulation in an exemplary manner.
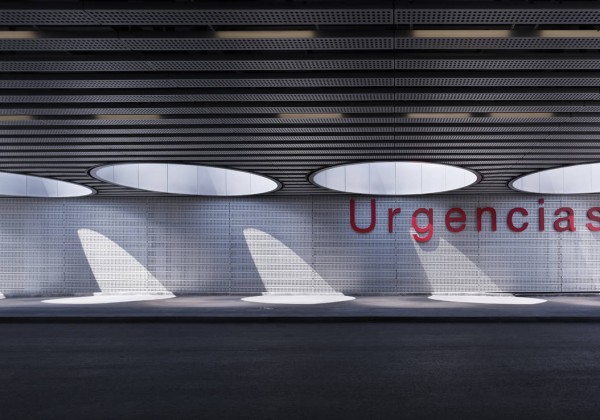 © Alfonso Quiroga In the two prisms of the edges are arranged for one to be used externally and the other internally, the block in the middle shares uses when internal and external circulations are necessary, but always without interference.Systematize the building by structural modulation with the subsequent pre-industrialization process linked with a technological innovation in the materials and systems used; give a unique result with the last technology making the difference with the traditional hospital buildings.
© Alfonso Quiroga In the two prisms of the edges are arranged for one to be used externally and the other internally, the block in the middle shares uses when internal and external circulations are necessary, but always without interference.Systematize the building by structural modulation with the subsequent pre-industrialization process linked with a technological innovation in the materials and systems used; give a unique result with the last technology making the difference with the traditional hospital buildings.
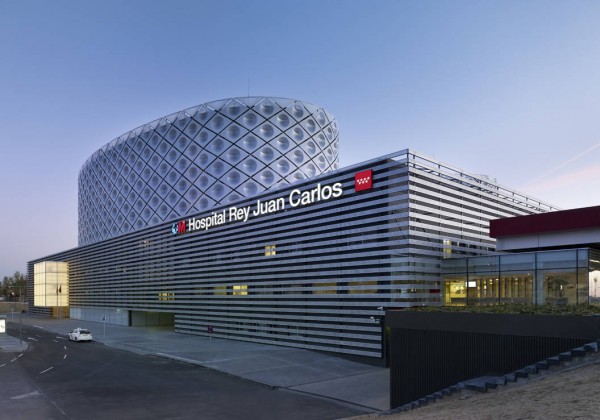 © Alfonso Quiroga Criteria 5: SustainabilityOne of our main points in the building is the sustainability; considering the conditions of solar orientation, topography, built environment and the greenery nearby, without forgetting the urban conditions of application.Incorporate in the system green materials and renewable energy technology, with the objective to save resources and optimize operating costs, providing trough the green roof the natural light and ventilation to the inside of the building.
© Alfonso Quiroga Criteria 5: SustainabilityOne of our main points in the building is the sustainability; considering the conditions of solar orientation, topography, built environment and the greenery nearby, without forgetting the urban conditions of application.Incorporate in the system green materials and renewable energy technology, with the objective to save resources and optimize operating costs, providing trough the green roof the natural light and ventilation to the inside of the building.
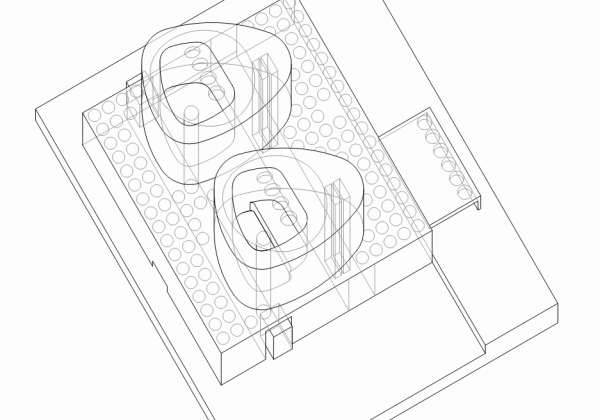 © drawing.
© drawing.
 © Alfonso Quiroga
© Alfonso Quiroga
 © Alfonso Quiroga
© Alfonso Quiroga
 © Alfonso Quiroga
© Alfonso Quiroga
 © Alfonso Quiroga
© Alfonso Quiroga
 © Alfonso Quiroga
© Alfonso Quiroga
 © Alfonso Quiroga
© Alfonso Quiroga
 © Alfonso Quiroga
© Alfonso Quiroga
 © Alfonso Quiroga
© Alfonso Quiroga
 © Alfonso Quiroga
© Alfonso Quiroga
 © Alfonso Quiroga
© Alfonso Quiroga
 © Alfonso Quiroga
© Alfonso Quiroga
 © Alfonso Quiroga
© Alfonso Quiroga
 © Alfonso Quiroga
© Alfonso Quiroga
 © drawing
© drawing
Rey Juan Carlos Hospital / Rafael De La-Hoz
Posted in Architecture - Healthcare by * FORMAKERS
Our recent hospitals, as health systems, effectively serve the citizens, but it takes place in a dramatic architectural space unnecessarily and sometimes depressive. Its proven effectiveness is the cause of their repeatability, so that over a quarter of a century that all are the same, or so perceived. © Alfonso Quiroga
© Alfonso Quiroga © Alfonso Quiroga
© Alfonso Quiroga © Alfonso Quiroga
© Alfonso Quiroga © Alfonso Quiroga
© Alfonso Quiroga © Alfonso Quiroga
© Alfonso Quiroga © Alfonso Quiroga
© Alfonso Quiroga © Alfonso Quiroga
© Alfonso Quiroga © Alfonso Quiroga
© Alfonso Quiroga © Alfonso Quiroga
© Alfonso Quiroga © Alfonso Quiroga
© Alfonso Quiroga © Alfonso Quiroga
© Alfonso Quiroga © Alfonso Quiroga
© Alfonso Quiroga © Alfonso Quiroga
© Alfonso Quiroga © drawing
© drawing © Alfonso Quiroga
© Alfonso Quiroga
 © Alfonso Quiroga
© Alfonso Quiroga
 © Alfonso Quiroga
© Alfonso Quiroga
 © Alfonso Quiroga
© Alfonso Quiroga
 © Alfonso Quiroga
© Alfonso Quiroga
 © Alfonso Quiroga
© Alfonso Quiroga
 © Alfonso Quiroga
© Alfonso Quiroga
 © Alfonso Quiroga
© Alfonso Quiroga
 © Alfonso Quiroga
© Alfonso Quiroga
 © Alfonso Quiroga
© Alfonso Quiroga
 © Alfonso Quiroga
© Alfonso Quiroga
 © Alfonso Quiroga
© Alfonso Quiroga
 © Alfonso Quiroga
© Alfonso Quiroga
 © drawing
© drawing
Comments
No comments
Sign in »



