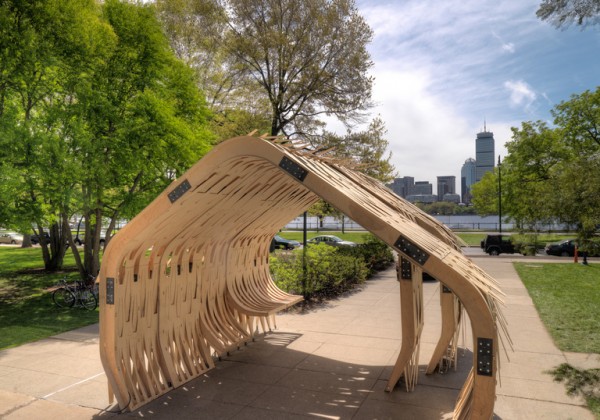11NOV 2014
 © Nick Gelpi Entirely constructed of laminated plywood, an open pattern is cut into flat plywood stock which transforms into three-dimensional architectural features as flat sheets are bent and unfurl into skylights, columns, buttresses, windows and vents, in the act of becoming UNFLAT.
This project demonstrates an architectural role reversal across its surface.
© Nick Gelpi Entirely constructed of laminated plywood, an open pattern is cut into flat plywood stock which transforms into three-dimensional architectural features as flat sheets are bent and unfurl into skylights, columns, buttresses, windows and vents, in the act of becoming UNFLAT.
This project demonstrates an architectural role reversal across its surface.
 © Nick Gelpi On one elevation, a soft skin is hung on a structural frame. On the other elevation, the skin becomes structural, lifting the frame from the ground, inverting the normative structural hierarchy in an act of tectonic confusion.
© Nick Gelpi On one elevation, a soft skin is hung on a structural frame. On the other elevation, the skin becomes structural, lifting the frame from the ground, inverting the normative structural hierarchy in an act of tectonic confusion.
 © Nick Gelpi
The project uses a promising method of fabrication with flexures, as many hundreds of parts become discreet, yet remain continuously attached to the sheet, eliminating the need for fasteners. This structure isn’t hard, heavy, bulletproof, or monumental, it is modest, soft, cheap, low-tech, and full of holes.
© Nick Gelpi
The project uses a promising method of fabrication with flexures, as many hundreds of parts become discreet, yet remain continuously attached to the sheet, eliminating the need for fasteners. This structure isn’t hard, heavy, bulletproof, or monumental, it is modest, soft, cheap, low-tech, and full of holes.
 © Nick Gelpi
Inside the house, the walls appear porous and lightweight, its cavity illuminated with flexible LED strips attached to interior of each sheet..
© Nick Gelpi
Inside the house, the walls appear porous and lightweight, its cavity illuminated with flexible LED strips attached to interior of each sheet..
 © Nick Gelpi
© Nick Gelpi
 © Nick Gelpi
© Nick Gelpi
 © Nick Gelpi
© Nick Gelpi
 © Nick Gelpi
© Nick Gelpi
 © Nick Gelpi
© Nick Gelpi
 © Nick Gelpi
© Nick Gelpi
Unflat Pavilion / Nick Gelpi
Posted in Architecture - Pavilion by * FORMAKERS
A freestanding pavilion, created by flexing two dimensions into three, this house deploys a fabrication system used to create a membrane, which is simultaneously structural, functional and representational in a single act. © Nick Gelpi
© Nick Gelpi © Nick Gelpi
© Nick Gelpi © Nick Gelpi
© Nick Gelpi © Nick Gelpi
© Nick Gelpi © Nick Gelpi
© Nick Gelpi © Nick Gelpi
© Nick Gelpi
 © Nick Gelpi
© Nick Gelpi
 © Nick Gelpi
© Nick Gelpi
 © Nick Gelpi
© Nick Gelpi
 © Nick Gelpi
© Nick Gelpi
Comments
No comments
Sign in »




