24SEP 2014
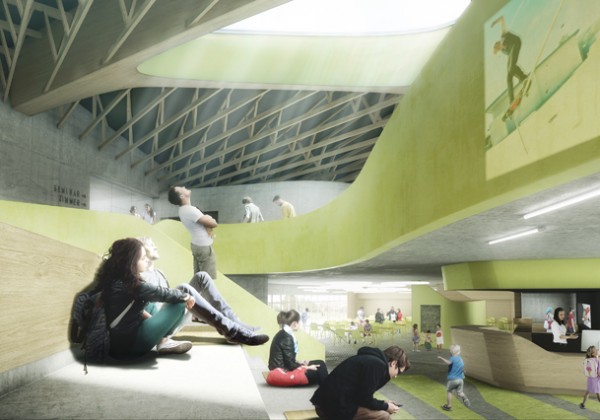 © Laboratory for Visionary Architecture [LAVA] We are in the designer age when Gen Y travellers want funky design, a special identity, access to online and community, and unique experiences, not just a clean bed and shower.
© Laboratory for Visionary Architecture [LAVA] We are in the designer age when Gen Y travellers want funky design, a special identity, access to online and community, and unique experiences, not just a clean bed and shower.
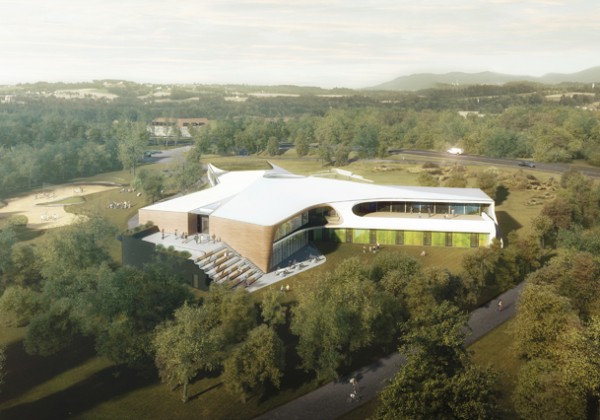 © Laboratory for Visionary Architecture [LAVA]LAVA’s design is a yardstick for the sports hostel of the future through innovative spatial configurations, sustainability at environmental, and structural and social levels, and integrated sporting facilities.
© Laboratory for Visionary Architecture [LAVA]LAVA’s design is a yardstick for the sports hostel of the future through innovative spatial configurations, sustainability at environmental, and structural and social levels, and integrated sporting facilities.
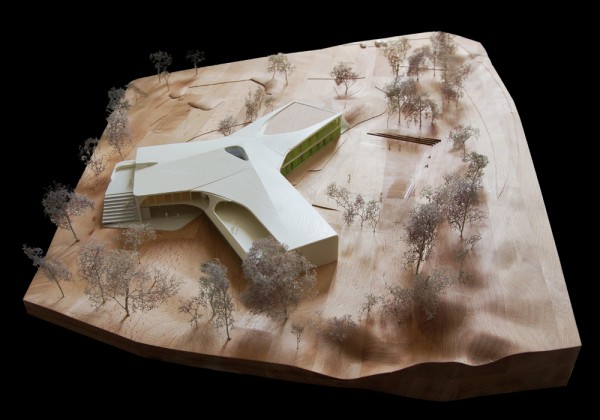 © Laboratory for Visionary Architecture [LAVA] LAVA chose the ‘Y’ shape, because it generates a connective and beautiful central space offering expansive views and multiple openings to the sport fields and gardens. The central atrium is a hub for offline and online entertainment, interaction and communication.
© Laboratory for Visionary Architecture [LAVA] LAVA chose the ‘Y’ shape, because it generates a connective and beautiful central space offering expansive views and multiple openings to the sport fields and gardens. The central atrium is a hub for offline and online entertainment, interaction and communication.
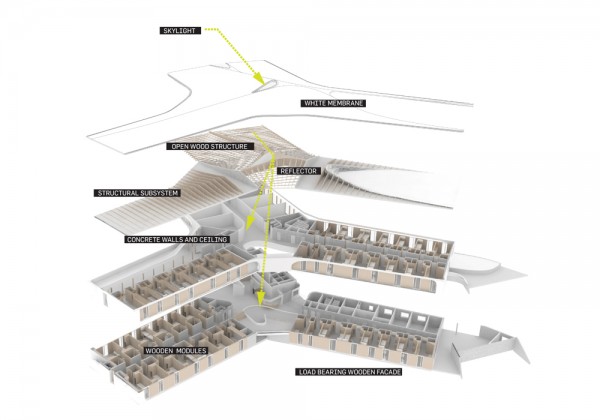 © Laboratory for Visionary Architecture [LAVA] Here, a skylight provides natural daylight to a central amphitheatre that connects the different levels, whilst horizontal and diagonal sightlines direct guests to different building functions.
© Laboratory for Visionary Architecture [LAVA] Here, a skylight provides natural daylight to a central amphitheatre that connects the different levels, whilst horizontal and diagonal sightlines direct guests to different building functions.
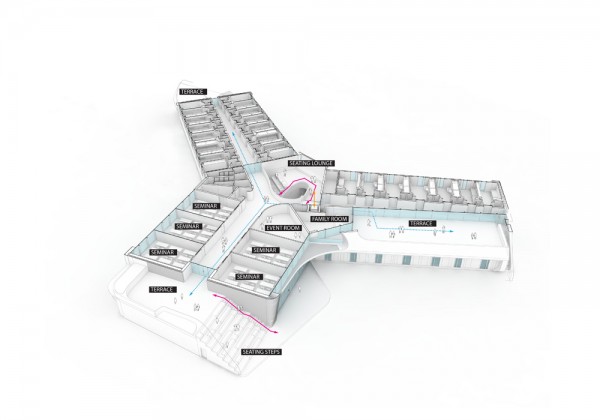 © Laboratory for Visionary Architecture [LAVA] Reception, seminar rooms, bistro, kitchen, seminar rooms, sports and game facilities are spread out over two floors and connected to each other via the central atrium.
© Laboratory for Visionary Architecture [LAVA] Reception, seminar rooms, bistro, kitchen, seminar rooms, sports and game facilities are spread out over two floors and connected to each other via the central atrium.
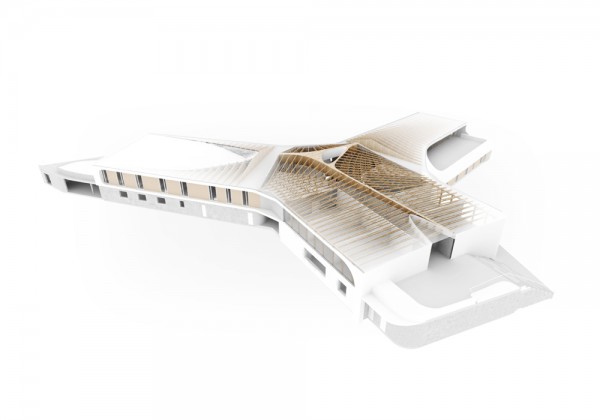 © Laboratory for Visionary Architecture [LAVA] It’s all about intelligent organisation, making it easy to find things, connect, socialise, creating a stage for individual and group activities.
© Laboratory for Visionary Architecture [LAVA] It’s all about intelligent organisation, making it easy to find things, connect, socialise, creating a stage for individual and group activities.
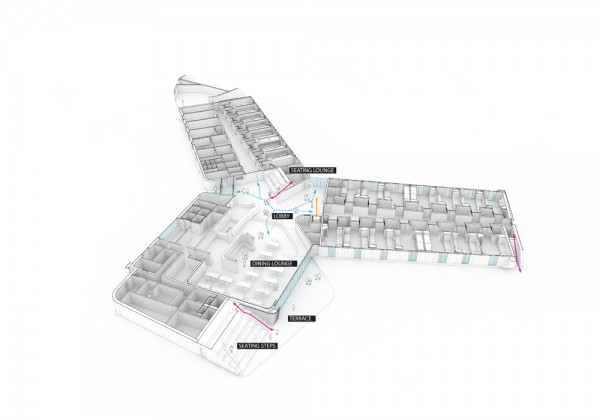 © Laboratory for Visionary Architecture [LAVA] It may be budget accommodation but this integrated concept goes beyond the hostel motto ‘experience community’ to ‘experience the unexpected’ – its not like the hostel we know! Other key features include: • Room walls are highly flexible with contemporary modular ‘built - in furniture’ elements accommodating washrooms and bed niches.
© Laboratory for Visionary Architecture [LAVA] It may be budget accommodation but this integrated concept goes beyond the hostel motto ‘experience community’ to ‘experience the unexpected’ – its not like the hostel we know! Other key features include: • Room walls are highly flexible with contemporary modular ‘built - in furniture’ elements accommodating washrooms and bed niches.
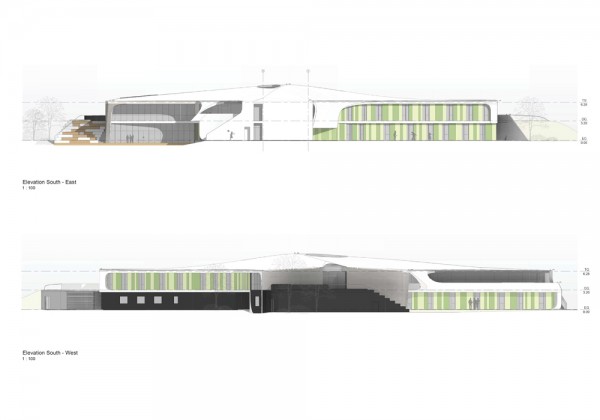 © Laboratory for Visionary Architecture [LAVA] • Wood, concrete floors and ceilings create an industrial robustness with brightly coloured yellow infills and strong graphics.
© Laboratory for Visionary Architecture [LAVA] • Wood, concrete floors and ceilings create an industrial robustness with brightly coloured yellow infills and strong graphics.
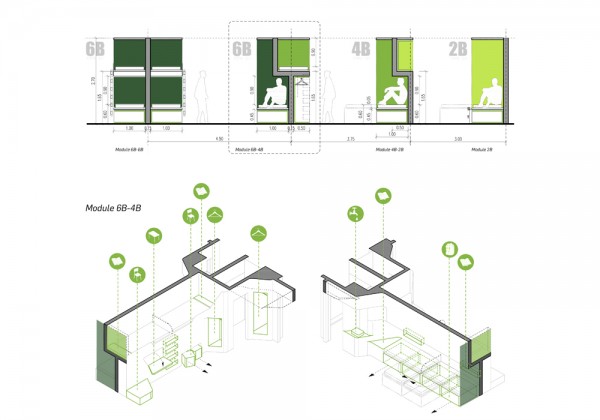 © Laboratory for Visionary Architecture [LAVA] • A whole wheelchair basketball team can stay here! It’s the prototype of a barrier-free building, with rooms, grounds and sports fields all wheelchair accessible.
© Laboratory for Visionary Architecture [LAVA] • A whole wheelchair basketball team can stay here! It’s the prototype of a barrier-free building, with rooms, grounds and sports fields all wheelchair accessible.
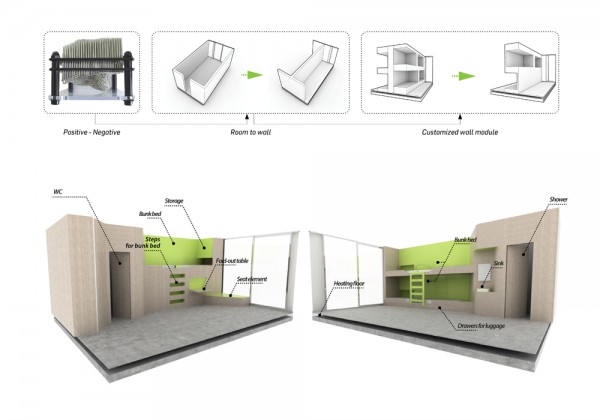 © Laboratory for Visionary Architecture [LAVA] The city of Bayreuth chose the Bavarian Youth Hostel Association and LAVA’s design for the new 180-bed hostel, following LAVA’s successful remodelling of their 1930s Berchtesgaden, Germany’s first designer hostel. Bayreuth caters for active and sports guests.
© Laboratory for Visionary Architecture [LAVA] The city of Bayreuth chose the Bavarian Youth Hostel Association and LAVA’s design for the new 180-bed hostel, following LAVA’s successful remodelling of their 1930s Berchtesgaden, Germany’s first designer hostel. Bayreuth caters for active and sports guests.
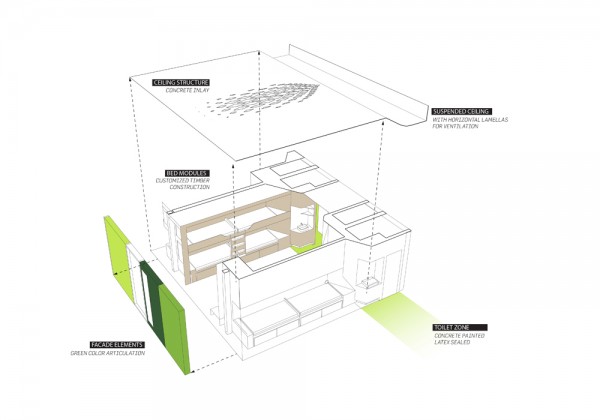 © Laboratory for Visionary Architecture [LAVA] Construction starts in early 2015.
© Laboratory for Visionary Architecture [LAVA] Construction starts in early 2015.
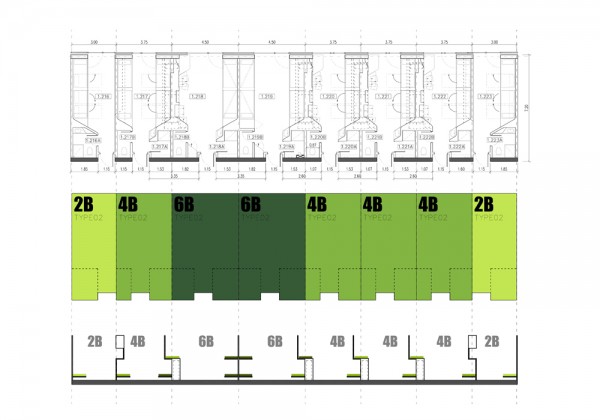 © Laboratory for Visionary Architecture [LAVA].
© Laboratory for Visionary Architecture [LAVA].
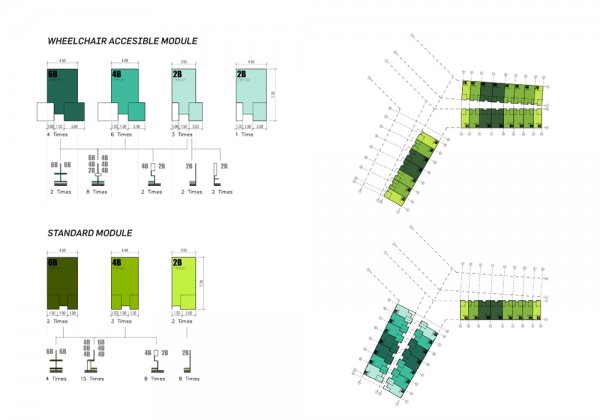 © Laboratory for Visionary Architecture [LAVA]
© Laboratory for Visionary Architecture [LAVA]
 © Laboratory for Visionary Architecture [LAVA]
© Laboratory for Visionary Architecture [LAVA]
 © Laboratory for Visionary Architecture [LAVA]
© Laboratory for Visionary Architecture [LAVA]
 © Laboratory for Visionary Architecture [LAVA]
© Laboratory for Visionary Architecture [LAVA]
 © Laboratory for Visionary Architecture [LAVA]
© Laboratory for Visionary Architecture [LAVA]
 © Laboratory for Visionary Architecture [LAVA]
© Laboratory for Visionary Architecture [LAVA]
 © Laboratory for Visionary Architecture [LAVA]
© Laboratory for Visionary Architecture [LAVA]
 © Laboratory for Visionary Architecture [LAVA]
© Laboratory for Visionary Architecture [LAVA]
 © Laboratory for Visionary Architecture [LAVA]
© Laboratory for Visionary Architecture [LAVA]
 © Laboratory for Visionary Architecture [LAVA]
© Laboratory for Visionary Architecture [LAVA]
 © Laboratory for Visionary Architecture [LAVA]
© Laboratory for Visionary Architecture [LAVA]
 © Laboratory for Visionary Architecture [LAVA]
© Laboratory for Visionary Architecture [LAVA]
 © Laboratory for Visionary Architecture [LAVA]
© Laboratory for Visionary Architecture [LAVA]
 © Laboratory for Visionary Architecture [LAVA]
© Laboratory for Visionary Architecture [LAVA]
Bayreuth Youth Hostel / Laboratory for Visionary Architecture [LAVA]
Posted in Architecture - Hotel by * FORMAKERS
The letter ‘Y’ is the shape of a new youth hostel in Bayreuth, Germany, designed by award-winning international architects LAVA for the Bavarian Youth Hostel Association. © Laboratory for Visionary Architecture [LAVA]
© Laboratory for Visionary Architecture [LAVA] © Laboratory for Visionary Architecture [LAVA]
© Laboratory for Visionary Architecture [LAVA] © Laboratory for Visionary Architecture [LAVA]
© Laboratory for Visionary Architecture [LAVA] © Laboratory for Visionary Architecture [LAVA]
© Laboratory for Visionary Architecture [LAVA] © Laboratory for Visionary Architecture [LAVA]
© Laboratory for Visionary Architecture [LAVA] © Laboratory for Visionary Architecture [LAVA]
© Laboratory for Visionary Architecture [LAVA] © Laboratory for Visionary Architecture [LAVA]
© Laboratory for Visionary Architecture [LAVA] © Laboratory for Visionary Architecture [LAVA]
© Laboratory for Visionary Architecture [LAVA] © Laboratory for Visionary Architecture [LAVA]
© Laboratory for Visionary Architecture [LAVA] © Laboratory for Visionary Architecture [LAVA]
© Laboratory for Visionary Architecture [LAVA] © Laboratory for Visionary Architecture [LAVA]
© Laboratory for Visionary Architecture [LAVA] © Laboratory for Visionary Architecture [LAVA]
© Laboratory for Visionary Architecture [LAVA] © Laboratory for Visionary Architecture [LAVA]
© Laboratory for Visionary Architecture [LAVA] © Laboratory for Visionary Architecture [LAVA]
© Laboratory for Visionary Architecture [LAVA]
 © Laboratory for Visionary Architecture [LAVA]
© Laboratory for Visionary Architecture [LAVA]
 © Laboratory for Visionary Architecture [LAVA]
© Laboratory for Visionary Architecture [LAVA]
 © Laboratory for Visionary Architecture [LAVA]
© Laboratory for Visionary Architecture [LAVA]
 © Laboratory for Visionary Architecture [LAVA]
© Laboratory for Visionary Architecture [LAVA]
 © Laboratory for Visionary Architecture [LAVA]
© Laboratory for Visionary Architecture [LAVA]
 © Laboratory for Visionary Architecture [LAVA]
© Laboratory for Visionary Architecture [LAVA]
 © Laboratory for Visionary Architecture [LAVA]
© Laboratory for Visionary Architecture [LAVA]
 © Laboratory for Visionary Architecture [LAVA]
© Laboratory for Visionary Architecture [LAVA]
 © Laboratory for Visionary Architecture [LAVA]
© Laboratory for Visionary Architecture [LAVA]
 © Laboratory for Visionary Architecture [LAVA]
© Laboratory for Visionary Architecture [LAVA]
 © Laboratory for Visionary Architecture [LAVA]
© Laboratory for Visionary Architecture [LAVA]
 © Laboratory for Visionary Architecture [LAVA]
© Laboratory for Visionary Architecture [LAVA]
Comments
No comments
Sign in »



