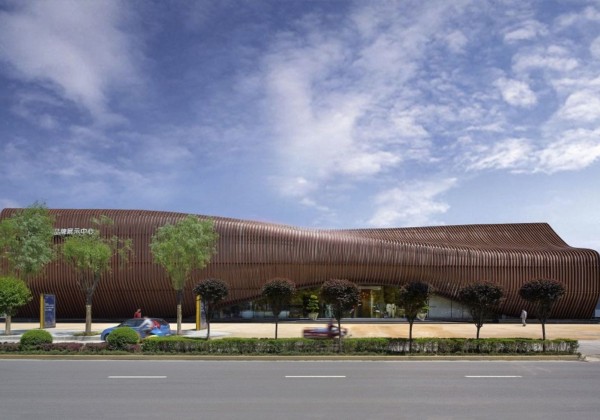23JUN 2014
 © AEDAS
Land ExperienceThe building is an interactive exhibition center with a fully immersive space to showcase developer LAND’s vision for the Xi’an city and its development strategies.
© AEDAS
Land ExperienceThe building is an interactive exhibition center with a fully immersive space to showcase developer LAND’s vision for the Xi’an city and its development strategies.
 © AEDAS
Land ExperienceIt is now open for public visit, and can serve as a sales and marketing centre for the company when needed.
© AEDAS
Land ExperienceIt is now open for public visit, and can serve as a sales and marketing centre for the company when needed.
 © AEDAS
Land ExperienceThe project consists of an exhibition hall, a multipurpose room, administration offices and a separate display wing.
© AEDAS
Land ExperienceThe project consists of an exhibition hall, a multipurpose room, administration offices and a separate display wing.
 ©
Land ExperienceIts sculptural form is derived from the local undulating topography that reflects the duality and dynamics of Xi’an.
©
Land ExperienceIts sculptural form is derived from the local undulating topography that reflects the duality and dynamics of Xi’an.
 © AEDAS
Land ExperienceOrchestrated through a series of events, the center also provides sensory experience of the featured programmes.
© AEDAS
Land ExperienceOrchestrated through a series of events, the center also provides sensory experience of the featured programmes.
 © AEDAS
Land ExperienceThis unique pavilion is also designed for adaptive reuse.
© AEDAS
Land ExperienceThis unique pavilion is also designed for adaptive reuse.
 © AEDAS Built on a specially engineered steel foundation, it is a portable apparatus and will be relocated to an adjacent site later.
© AEDAS Built on a specially engineered steel foundation, it is a portable apparatus and will be relocated to an adjacent site later.
 © AEDAS.
© AEDAS.
 © AEDAS
© AEDAS
 © AEDAS
© AEDAS
 © AEDAS
© AEDAS
 © AEDAS
© AEDAS
 ©
©
 © AEDAS
© AEDAS
 © AEDAS
© AEDAS
 © AEDAS
© AEDAS
 © AEDAS
© AEDAS
 © AEDAS
© AEDAS
LAND EXPERIENCE CENTER / AEDAS
Posted in Architecture - Mixed use by * FORMAKERS
Situated at the intersection of the main city axis and Yanzhan Road, Aedas designed LAND Experience Center. © AEDAS
© AEDAS © AEDAS
© AEDAS © AEDAS
© AEDAS ©
©  © AEDAS
© AEDAS © AEDAS
© AEDAS © AEDAS
© AEDAS © AEDAS
© AEDAS © AEDAS
© AEDAS © AEDAS
© AEDAS
 © AEDAS
© AEDAS
 © AEDAS
© AEDAS
 ©
©
 © AEDAS
© AEDAS
 © AEDAS
© AEDAS
 © AEDAS
© AEDAS
 © AEDAS
© AEDAS
 © AEDAS
© AEDAS
Comments
No comments
Sign in »


