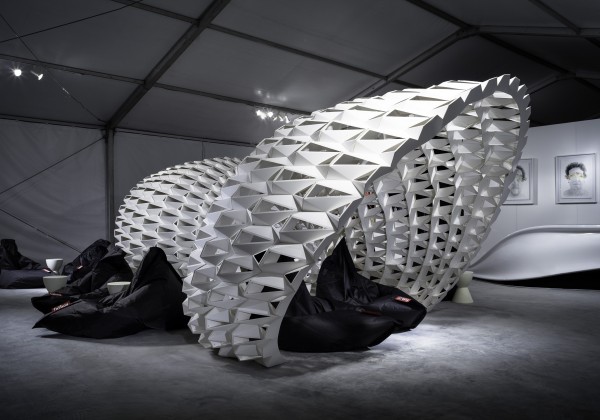06MAY 2014
 © FXFOWLE Architects The pavilion – which pairs technologically-sophisticated scripting software with simple museum board – comprises 180 varying segments that, together, take the form of complex structural geometries. More images and architects’ description after the break.
© FXFOWLE Architects The pavilion – which pairs technologically-sophisticated scripting software with simple museum board – comprises 180 varying segments that, together, take the form of complex structural geometries. More images and architects’ description after the break.
 © FXFOWLE ArchitectsThe segments were pre-assembled, in-house and by hand, into 19 different ribs – using solely Elmer’s glue and a stock adhesive – and subsequently installed upright and fastened to one another via twist ties. The pavilion structure is thoughtfully complimented by plus beanbag chairs and timeless Prince Aha stool, provided respectively by Fatboy and Kartell.
© FXFOWLE ArchitectsThe segments were pre-assembled, in-house and by hand, into 19 different ribs – using solely Elmer’s glue and a stock adhesive – and subsequently installed upright and fastened to one another via twist ties. The pavilion structure is thoughtfully complimented by plus beanbag chairs and timeless Prince Aha stool, provided respectively by Fatboy and Kartell.
 © FXFOWLE Architects SCRA, an applied technology research corporation, custom-fabricated the lounge’s 20 foot-long carbon fiber bar that FXFOWLE designed in-house, also with the aid of scripting software. A light-sculpting accent wall provided by 3M Architectural Markets further highlights the bar’s lustrous finish.
© FXFOWLE Architects SCRA, an applied technology research corporation, custom-fabricated the lounge’s 20 foot-long carbon fiber bar that FXFOWLE designed in-house, also with the aid of scripting software. A light-sculpting accent wall provided by 3M Architectural Markets further highlights the bar’s lustrous finish.
 © FXFOWLE Architects.
© FXFOWLE Architects.
 © FXFOWLE Architects
© FXFOWLE Architects
 © FXFOWLE Architects
© FXFOWLE Architects
 © FXFOWLE Architects
© FXFOWLE Architects
 © FXFOWLE Architects
© FXFOWLE Architects
FXFOWLE Lounge Installation / FXFOWLE Architects
Posted in Architecture - Installation by * FORMAKERS
FXFOWLE Architects shared with us their custom-design for the inaugural Miami Project art fair. Their installation, known as the ‘FXFOWLE Lounge’, features a free-standing architectural pavilion housed within a well-appointed lounge and bar area. © FXFOWLE Architects
© FXFOWLE Architects © FXFOWLE Architects
© FXFOWLE Architects © FXFOWLE Architects
© FXFOWLE Architects © FXFOWLE Architects
© FXFOWLE Architects © FXFOWLE Architects
© FXFOWLE Architects
 © FXFOWLE Architects
© FXFOWLE Architects
 © FXFOWLE Architects
© FXFOWLE Architects
 © FXFOWLE Architects
© FXFOWLE Architects
Comments
No comments
Sign in »


